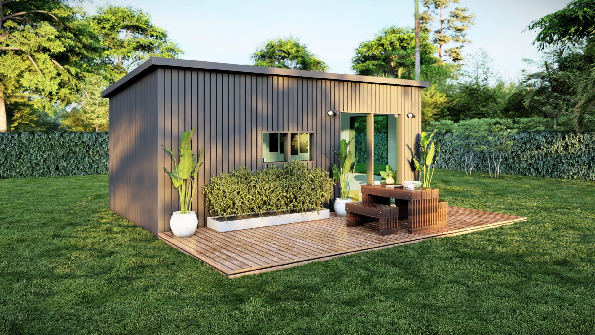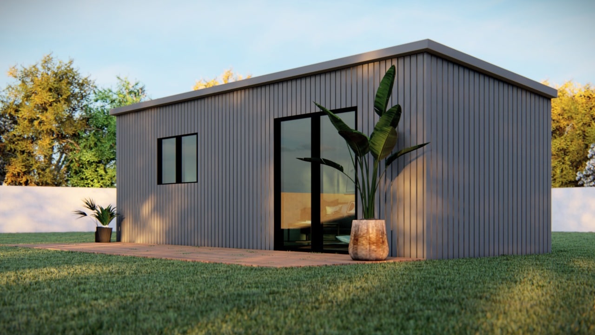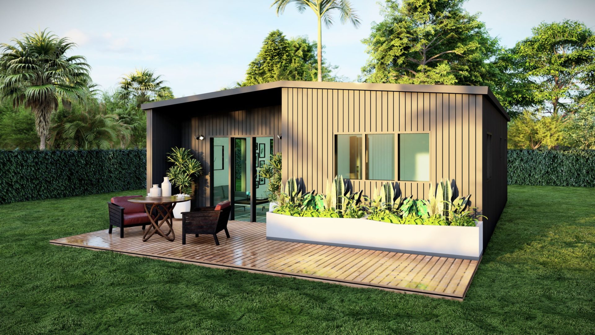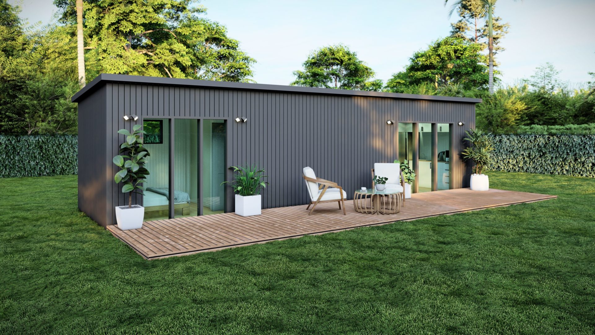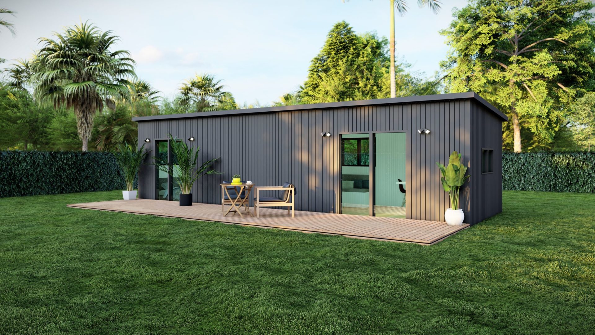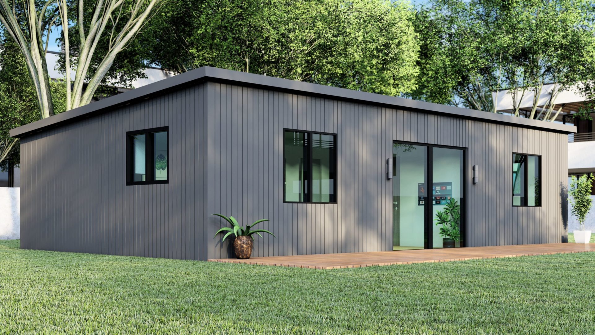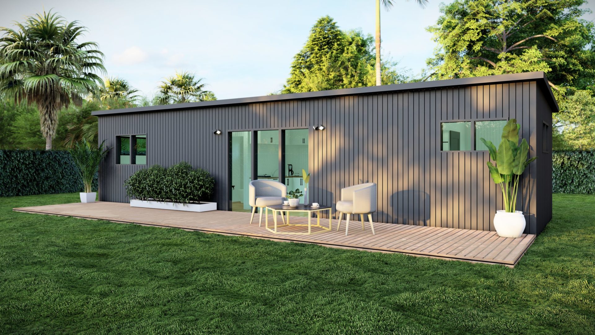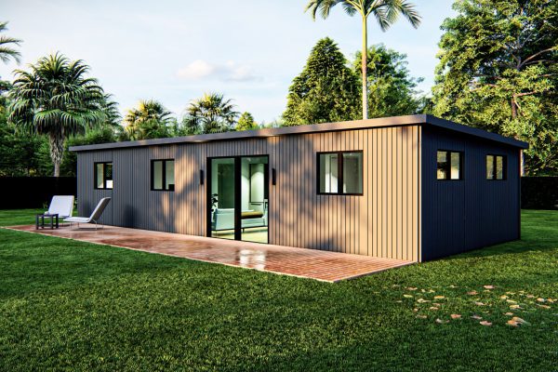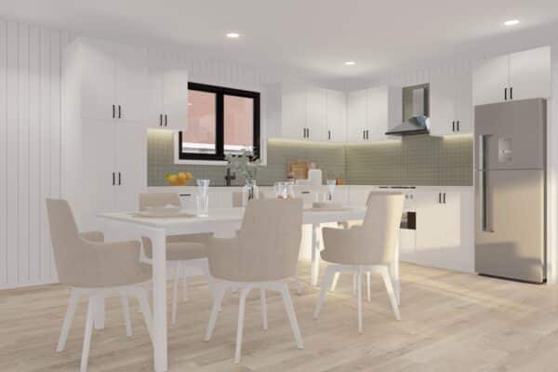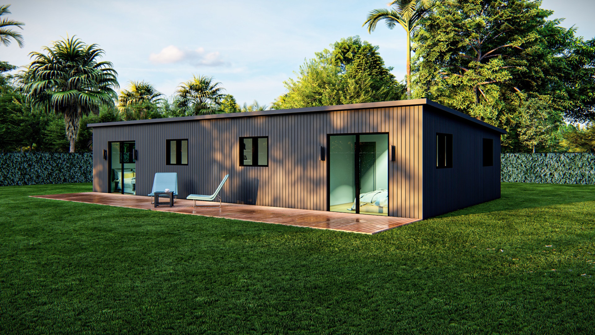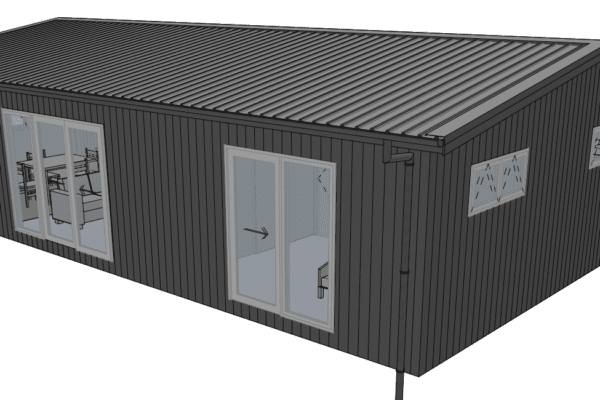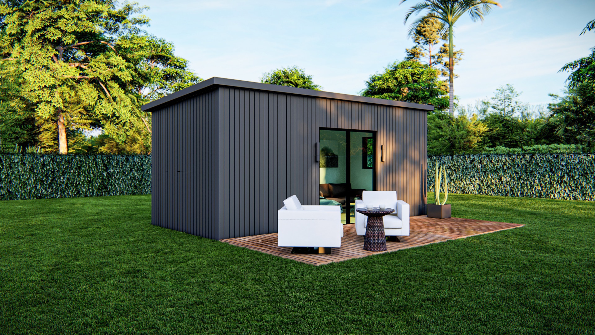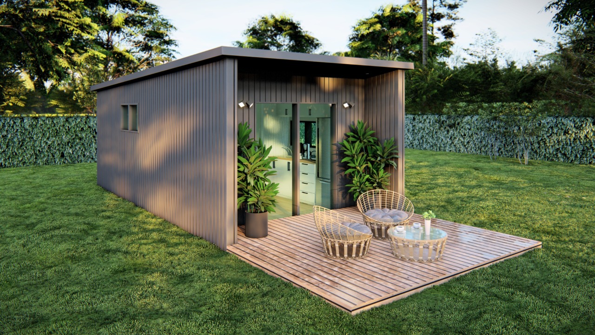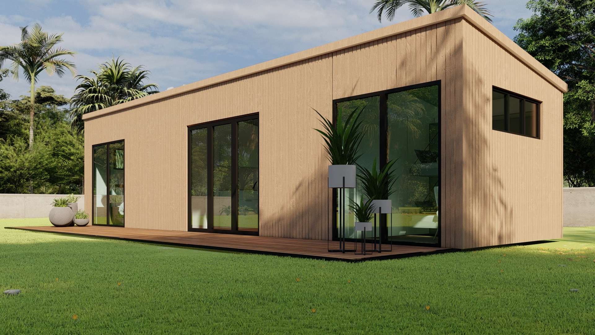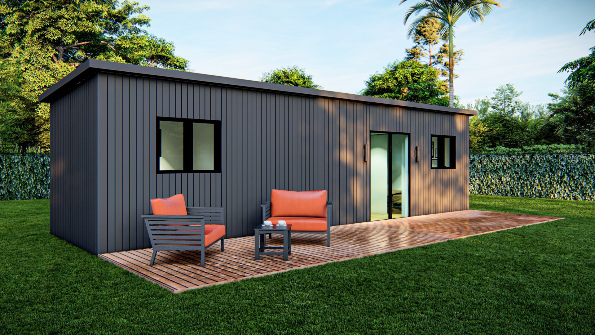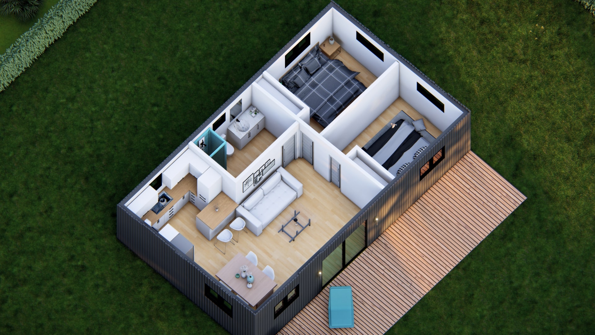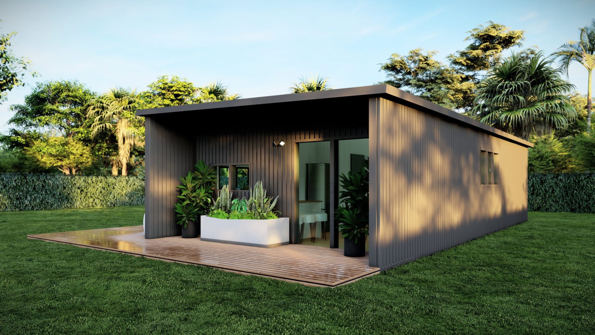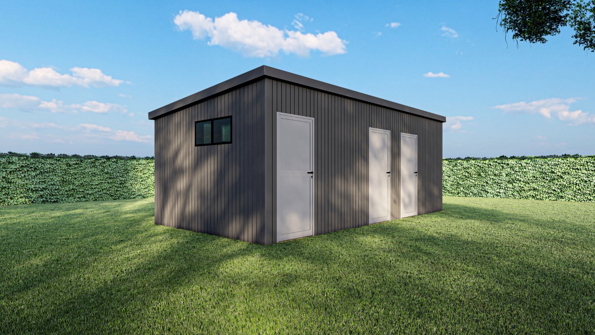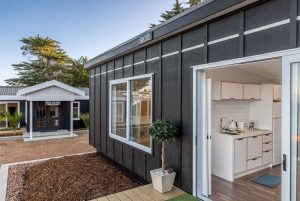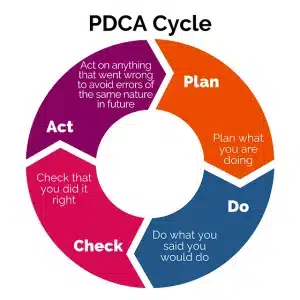Concept Plans
Make your building dreams come true with a transportable ecopod.
From 30SQM sleepouts and offices to modular homes, we have a full range of concept plans and pricing. We can also customise the layouts to suit your needs.
Popular Pods
Cabins & Sleepouts
Tiny Homes & Granny Flats
Minor Dwellings & Relocatable Homes
Enquire about an Ecopod
Send us your requirements, site information and special requests below and a Ecopod team member will be in touch.
MATT, HANNAH & MIA (COROMANDEL)
We did a lot of research on transportable baches and couldn't beat Eco Pods for style, craftsmanship and price. We worked with Steve and co to shape a pod that was perfect for our section! It was great to sit down with the team and plan everything from the layout, aluminium joinery, to little things like the location of power points and kitchen shelving. Our L pod was delivered just in time for a big family Christmas at the beach and now we're super keen to get the second pod underway!
JOHN, SENIOR ENGINEER, CHESTER
It has been a pleasure dealing with Steve and the Ecopod's crew over the past months and if I hear of other projects I will point them in your direction Senior Engineer responsible for Kumeu Arts Center Development


