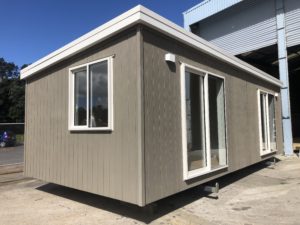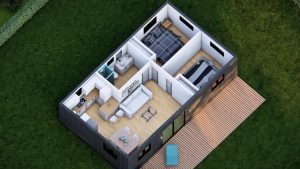 Have you ever wanted to add a dwelling in your backyard? Maybe an office, a granny flat, a rumpus room, guest accommodation, exercise space, studio, or a private retreat.
Have you ever wanted to add a dwelling in your backyard? Maybe an office, a granny flat, a rumpus room, guest accommodation, exercise space, studio, or a private retreat.
If you live in Auckland, rules and regulations may have held you back from realising your dream.
Auckland Unitary Plan
Enter the Auckland Unitary Plan. It covers residential standards to help Auckland meet its economic and housing needs by reducing the region’s restrictive planning policies. It sets out what can be built and where, encompassing issues such as zoning, density and building heights. It’s about creating a higher quality and more compact city, while providing for rural activities and protecting the environment in and surrounding the city.
While not yet fully operative, it became operative in part on 15 November 2016. Further provisions were made operative on 15 June and 19 October 2017.
The plan helps you understand your options, so you know what you may build. This will assist you in planning your project effectively.
The first step is knowing the zoning of your property. For example, is it a:
- Residential – Large Lot Zone
- Residential – Rural and Coastal Settlement Zone
- Residential – Single House Zone, a Residential
- Residential – Mixed Housing Suburban Zone
- Residential – Mixed Housing Urban Zone
Auckland Council has customer services centres located across Auckland to help you with any queries you may have.
Once you know what your zoning is, you can explore your building options. Then in planning your project, you need to know if you are building a ‘minor dwelling’ or a ‘small house’. Different regulations will apply to each of these. For example, ‘minor dwellings’ can share an existing private standard (100mm) pipe in urban scenarios, while a ‘small house’ needs to be connected independently (2x 100mm) to a shared public standard (150mm). Both are subject to fire rating requirements and can be rented to a third party.
Having a feasibility report issued can be useful and help you avoid problems down the track. This is available on a site-by-site basis. It will take into consideration such matters as:
- Land stability/slope
- Flooding/stormwater management assessment
- Overhead power lines
- Significant ecological areas/vegetation
- Building line restrictions
So, don’t put it off any longer. If you have the room, now is the time to (re)explore turning your dream into a reality and treat yourself to that extra space you have been craving.
Our Pod Concepts
As an extra space solution Pod Concepts provide a range of space and use requirements and have the flexibility to meet your needs. Our adaptable designs easily serve multiple needs from a home office through the day, to a spare bedroom at night and an exercise space for the weekend.
Talk to us about adding more freedom and flexibility to your life.










