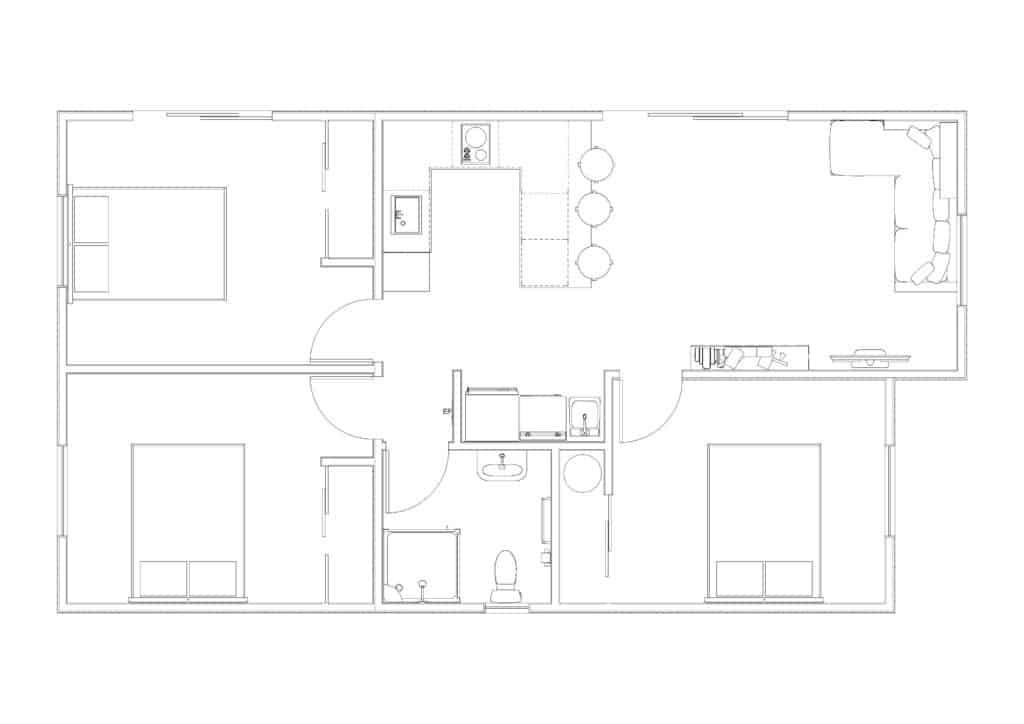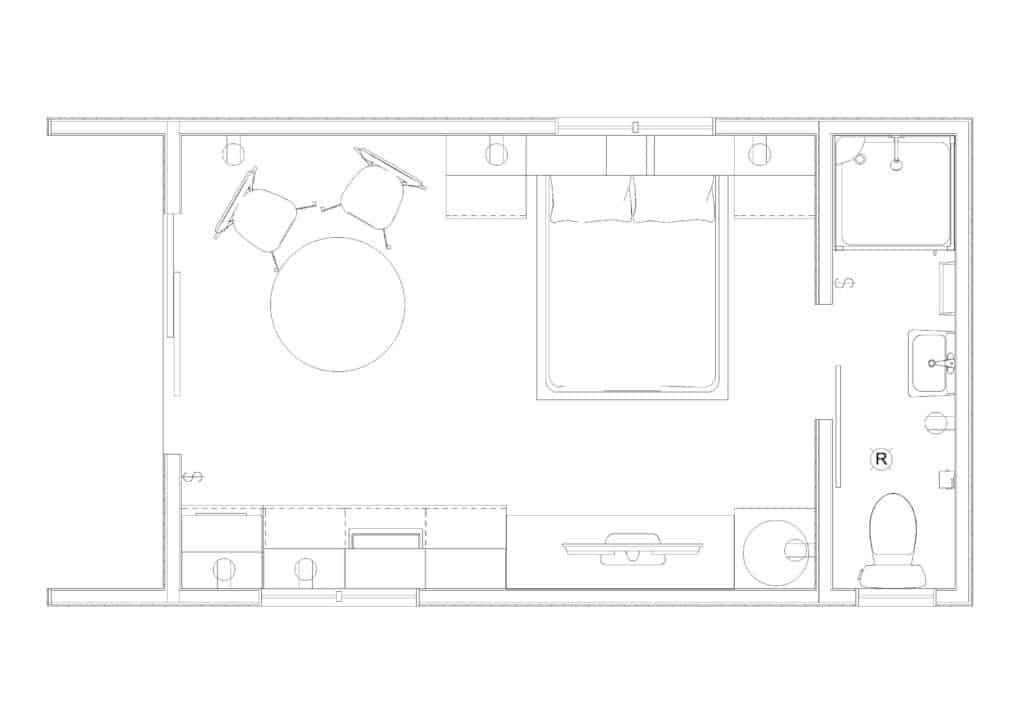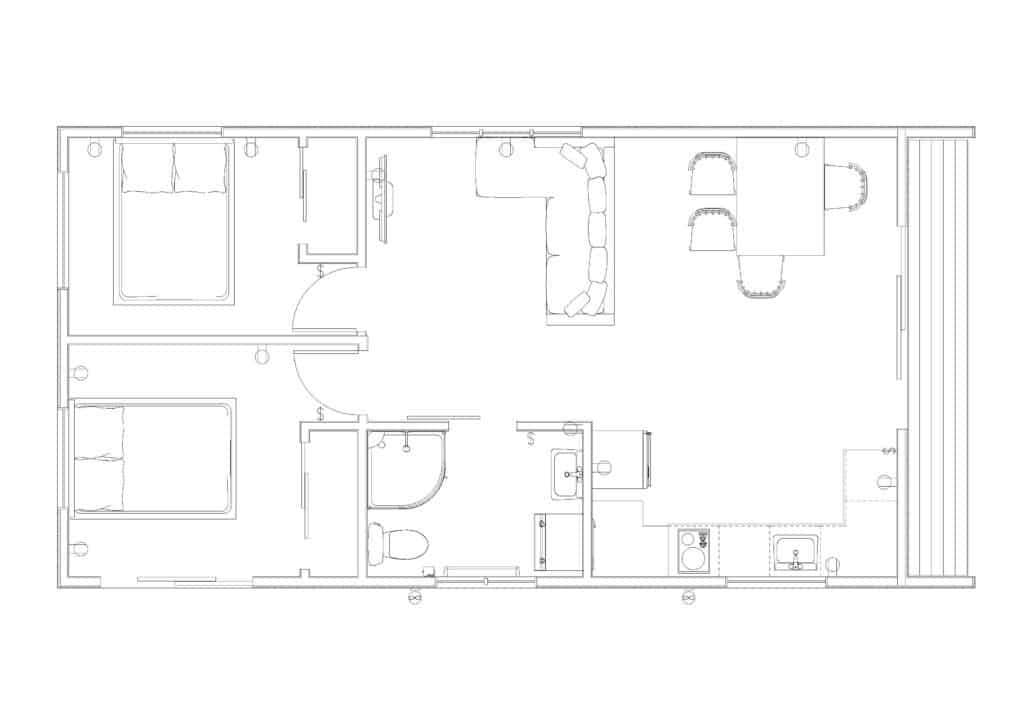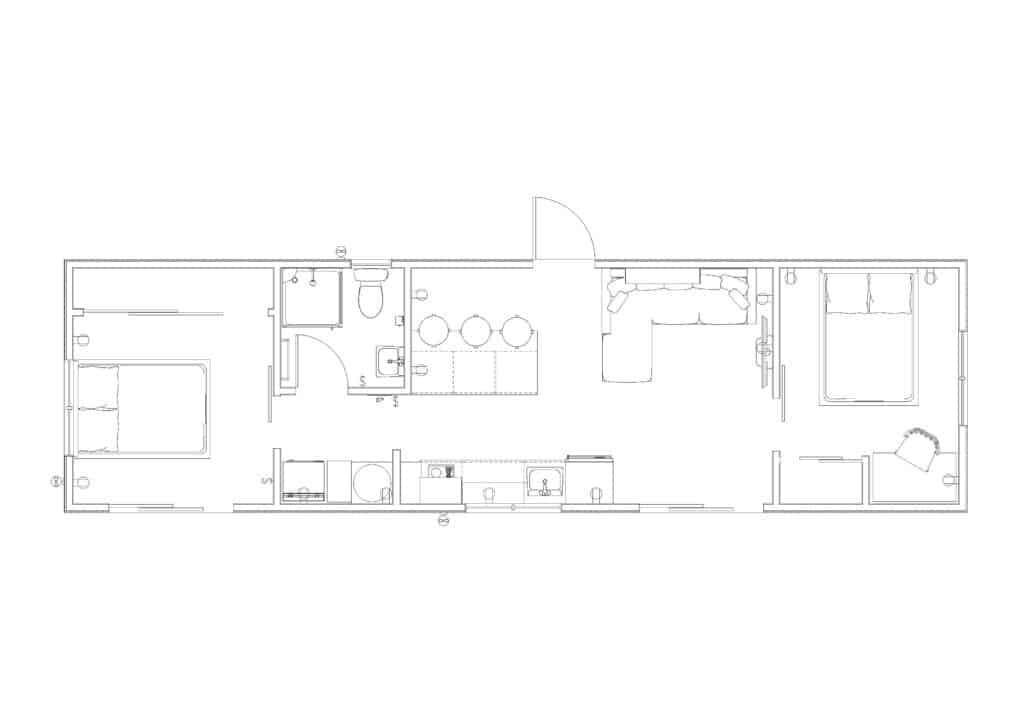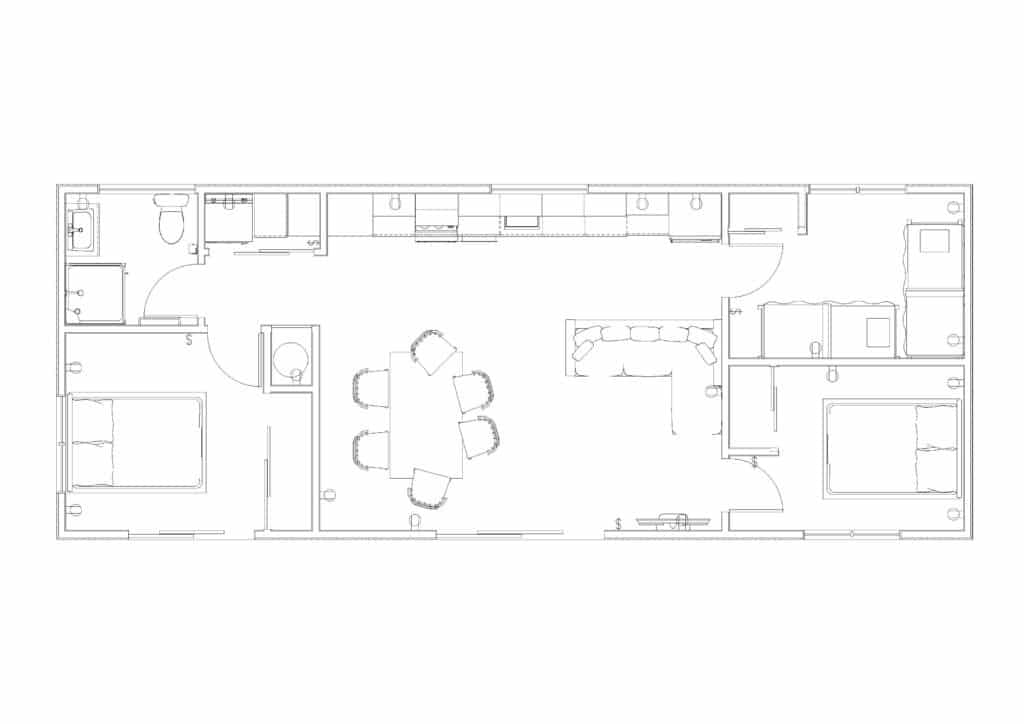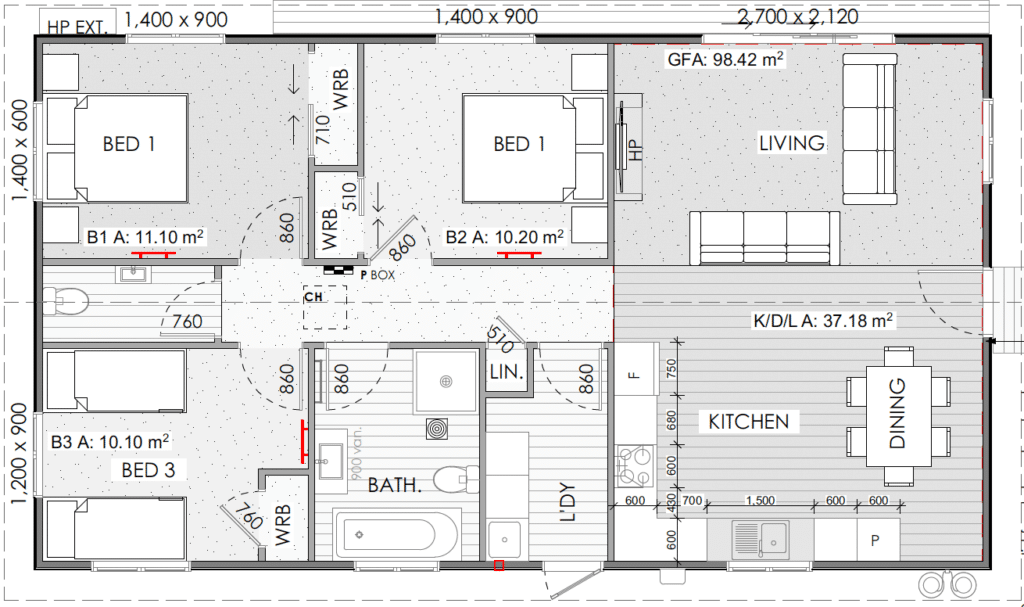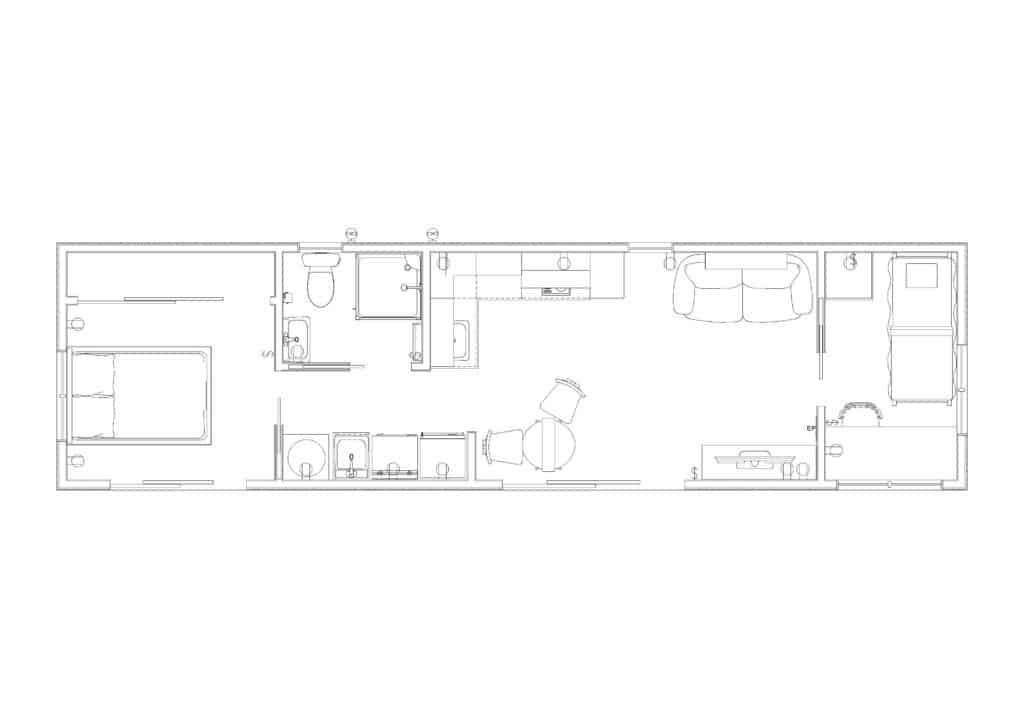Auckland 70 SIP
The Gross Floor Area of this pod is 72.8sqm, but the Net Floor Area is less than 70SQM, which makes it an ideal candidate to be exempt from building consent* under the proposed new regulations. Auckland 70 SIP11.7 x 6.5 Introducing our more budget-friendly Ecopod option built using high-quality steel Structural Insulated Panels (SIPs), saving […]

