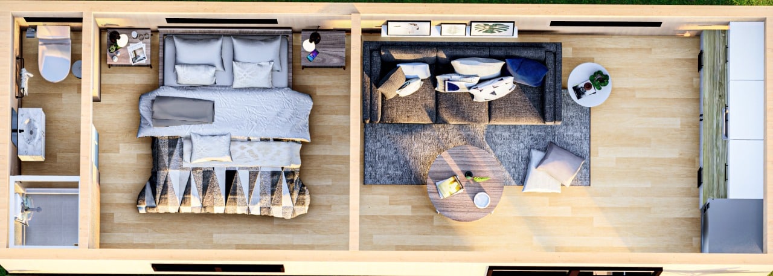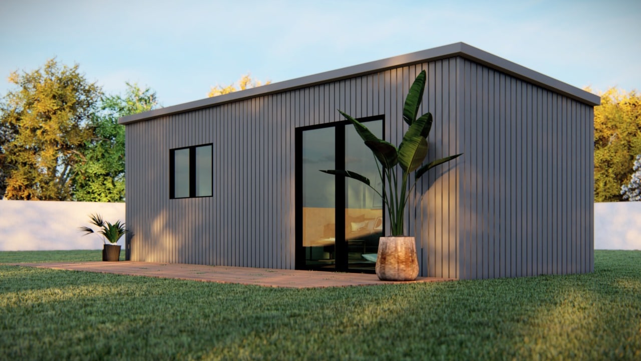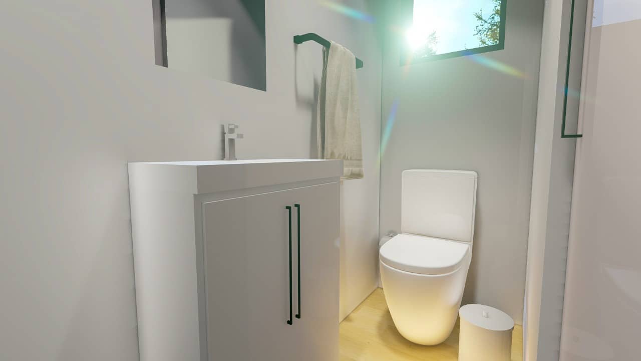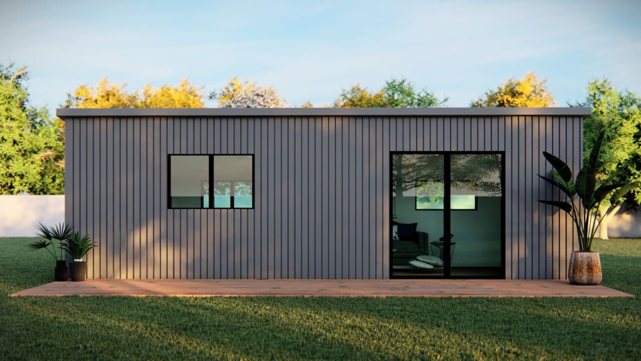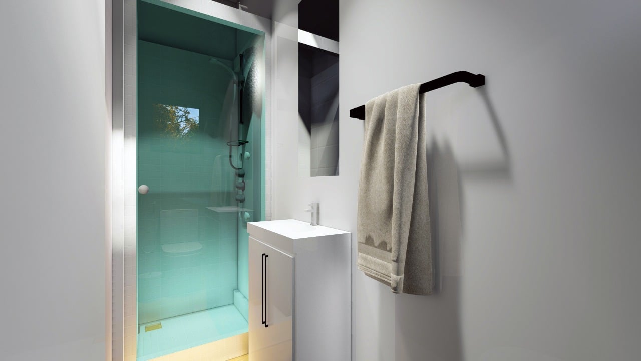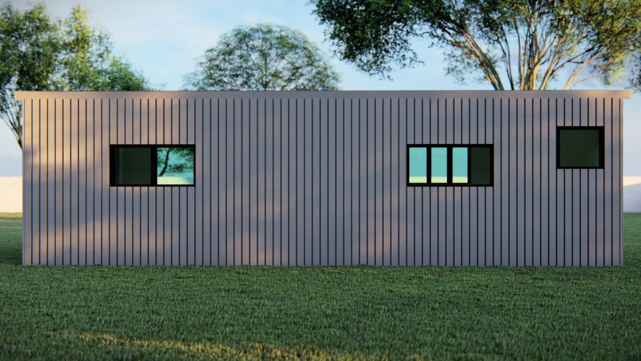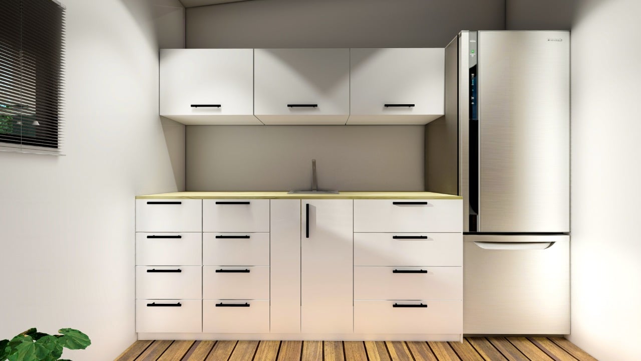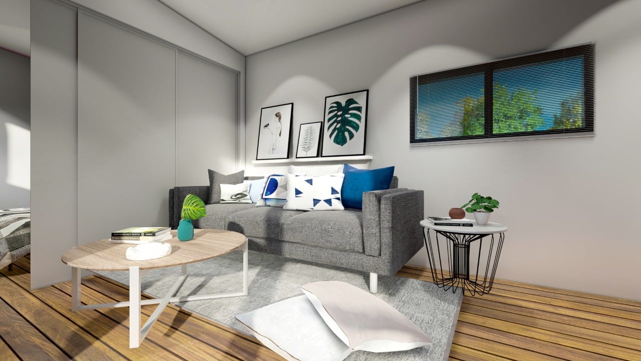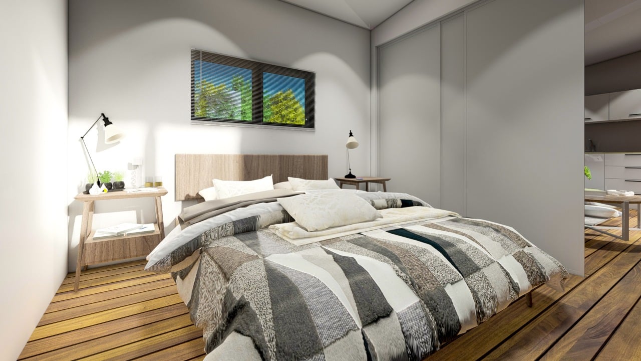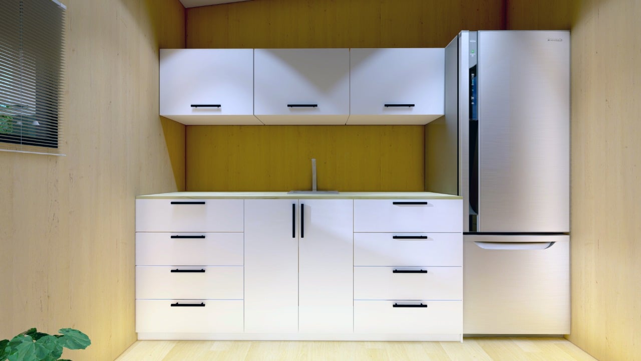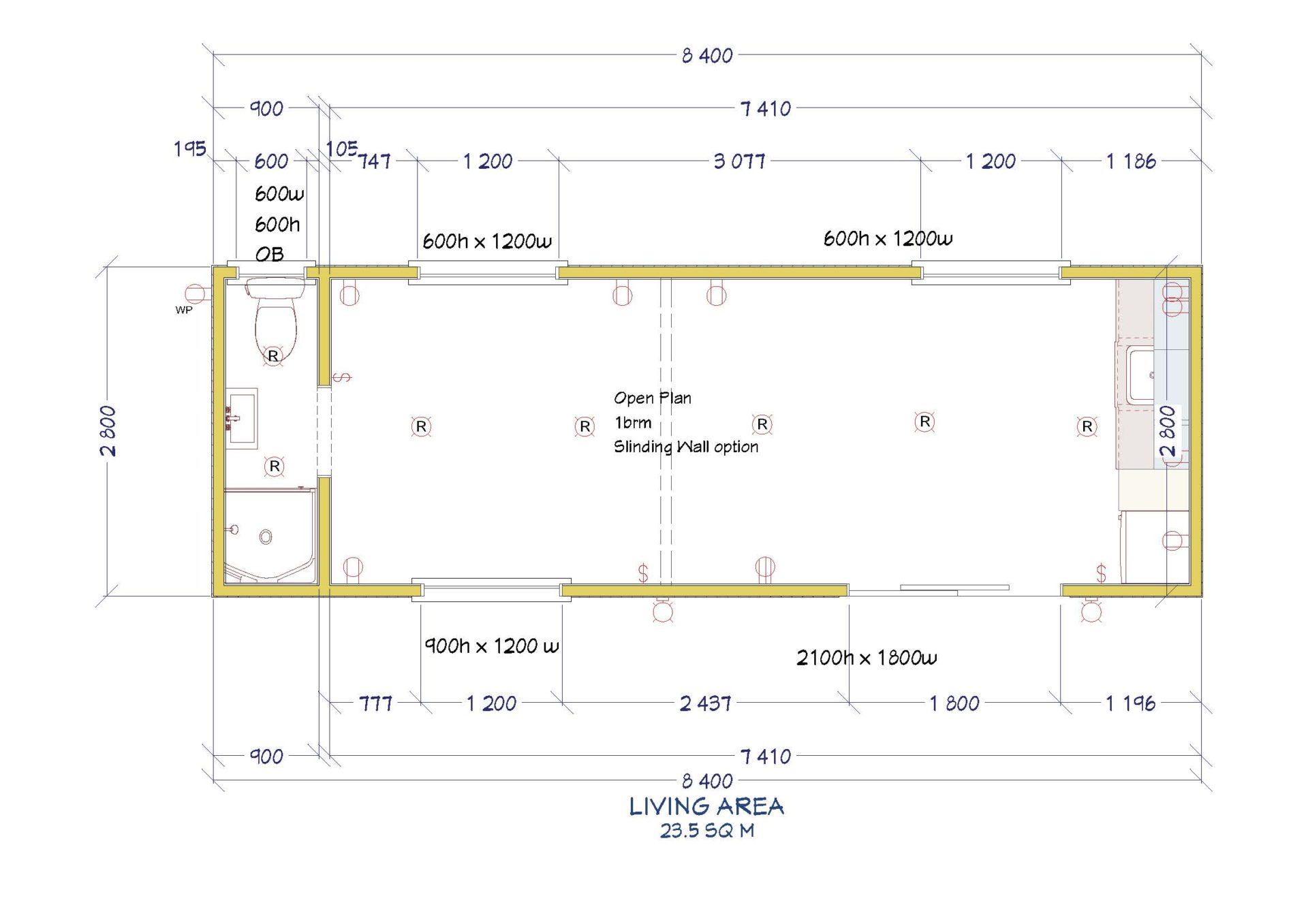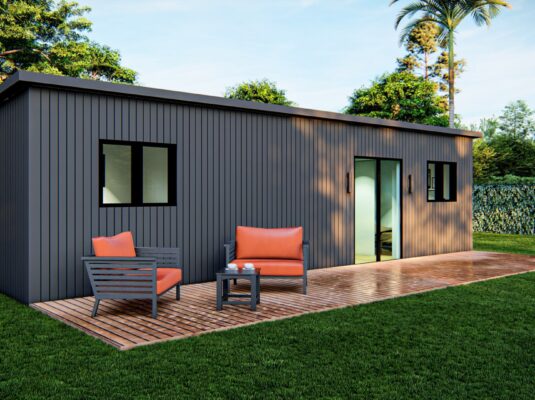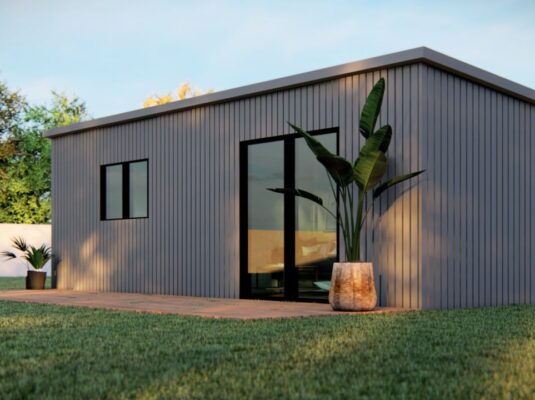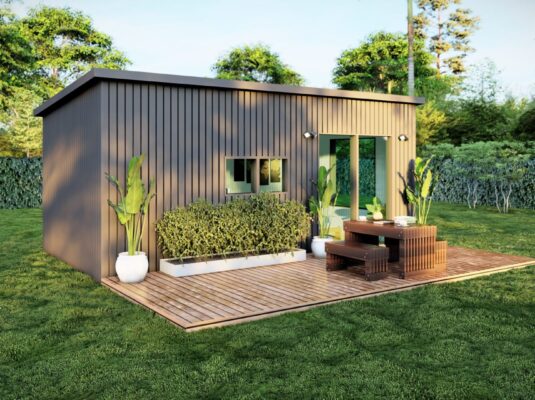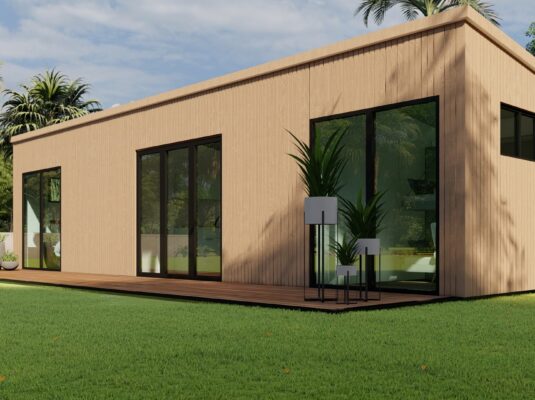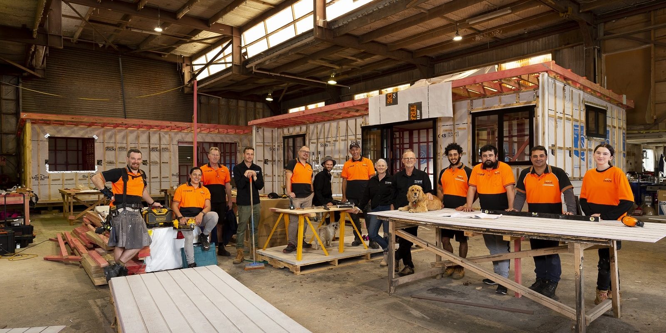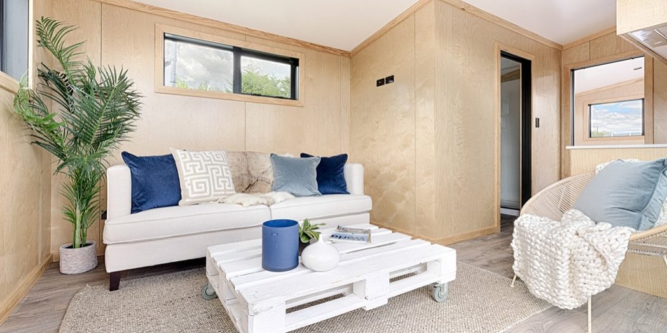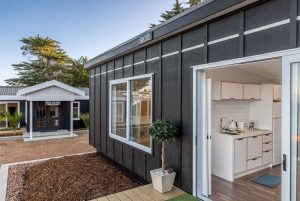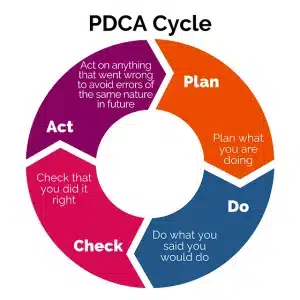Riverton 23.5SQM
8.4 x 2.8
Feel the need for just a little more space? The length of this one-bedroom pod allows for creative use of the internal living area for extra storage and lounge space. A veritable Tiny House, this pod can be consented to a site or built on wheels and set up quickly with simple services connections.
- 23.5
- 1
- 1
- 1
Pod with ensuite, kitchenette with hob, range hood & bedhead storage cabinets from $112,890*
*Incl. GST. Valid for build start Mar 01 - Jul 01 2024. T's and C's apply.
Features + Customisations
Process
You Dream. We Deliver
Our goal is to make it as simple as possible for you to meet your building needs. We take care of the design, consent, and installation with full project pricing so you can sit back and enjoy your new ecopod as soon as possible.
1
Enquire
You choose an ecopod and fill out our enquiry form below. We'll be in touch to discuss your project and customisation options.
2
Feasibility study
We understand your requirements and assess your site for access, consenting requirements and onsite works to provide a detailled estimate.
3
Sign contract
We draw up our Sale & Purchase Agreement for you to sign and issue the initial deposit which could be for just the consent stage or the full build.
4
Design & consent
We draft the design documents, and, if required produce architectural, engineering and service connection plans to submit for building consent.
5
Build & Site Prep
We build your ecopod in our manufacturing facility and pass council inspections while we prepare your site for delivery.
6
Project completion
We deliver your pod, connect it to water and electrical services, and complete finishing touches such as decks and landscaping.
Claim Your FREE Design & Build Consult
Get Started
FAQ
What other costs are involved?
Main costs are council consents, foundations, delivery, decks, steps, and water and power connections.
Where do you deliver to?
All pods delivered around North Island, pods less than 3.6m wide can be transported to South Island, onsite pod joins possible in Auckland
What are your lead times?
No consent 2 months, ex-factory building consent 4 months, full site consent 6-8 months







